3 bedroom, 2 bathroom family home located on a full lot in the Annex. This home has a spacious and functional floor plan, with a large living room space at the front of the home, a dining room, and a family room with a natural gas fireplace. Adjacent to this you will find the U shaped kitchen space with ample counter and storage space, new cabinets and tops and an induction stove. Towards the west end of the home you will find 2 guest bedrooms, four-piece guest bathroom, laundry room, and access to the master bedroom, with doors leading to the exterior hot tub, and a spacious ensuite bathroom with jacuzzi tub and separate shower stall. Outside, you will find a large deck that runs nearly the whole length of the home that is fully covered and has a hot tub. Also outside an oversized 24 ft x 28 ft garage that is fully insulated, heated and is an ideal space for a workshop, or year round storage for all of your outdoor gear. A low maintenance family home located in one of the most desirable neighbourhoods in Fernie, BC. (id:4069)
Address
1201 11TH AVENUE
List Price
$749,995
Property Type
Single Family
Type of Dwelling
House
Area
British Columbia
Sub-Area
Fernie
Bedrooms
3
Bathrooms
2
Floor Area
1,603 Sq. Ft.
Lot Size
7405 Sq. Ft.
Year Built
1997
MLS® Number
2472470
Listing Brokerage
RE/MAX Elk Valley Realty
Basement Area
Unknown (Unknown)
Postal Code
V0B1M0
Features
Other, Balcony
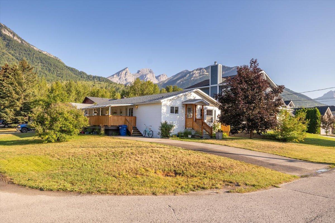



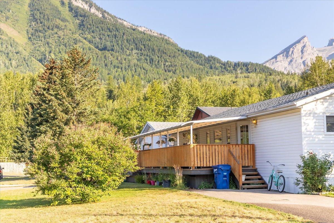
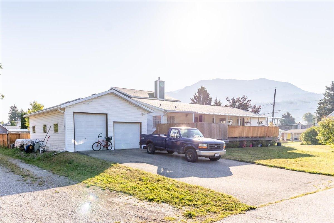
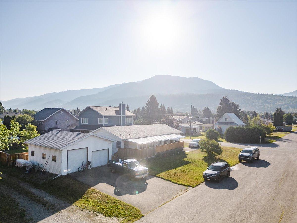
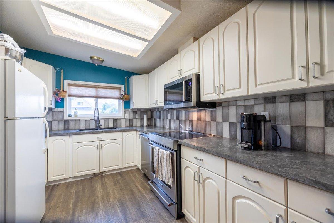
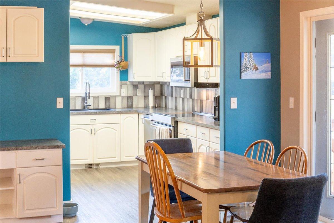
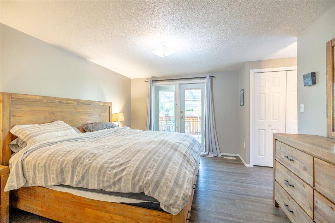

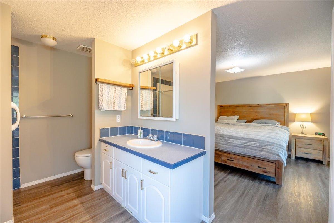
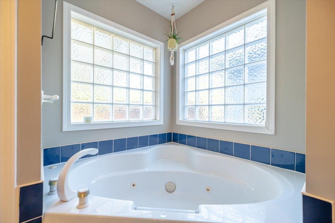
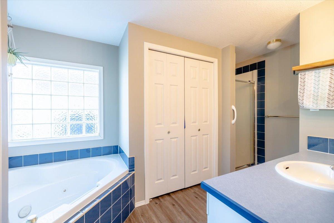
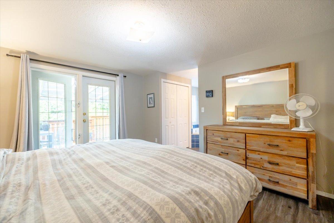

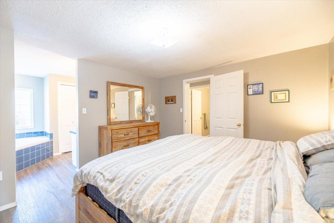
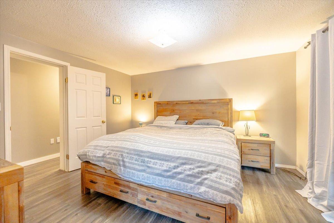

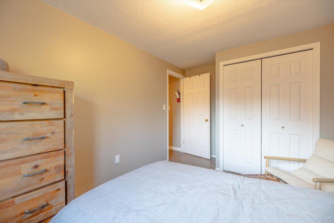





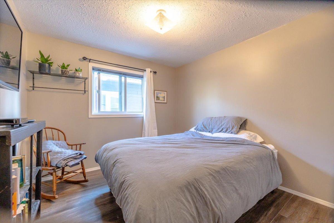
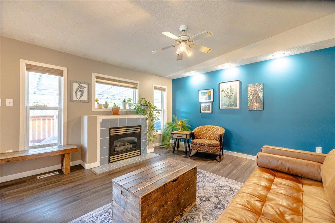

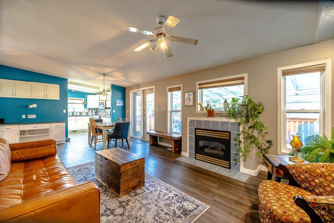
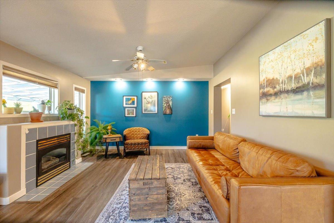


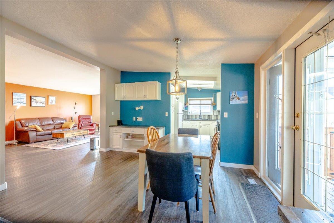
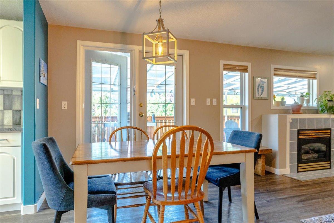

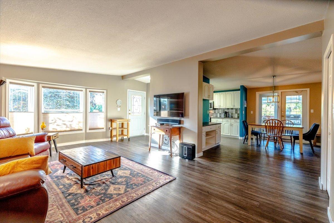
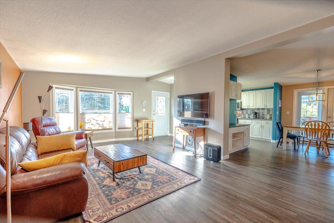
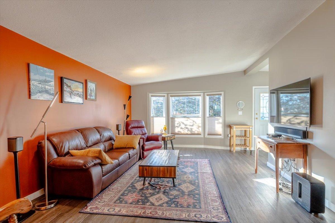
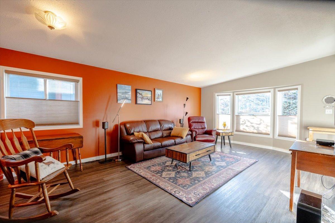
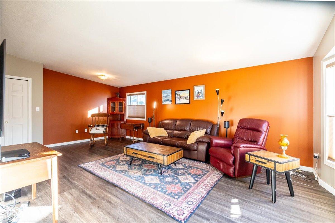

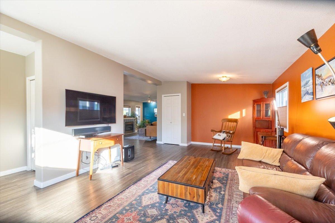

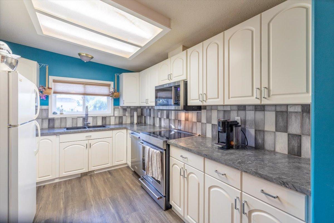
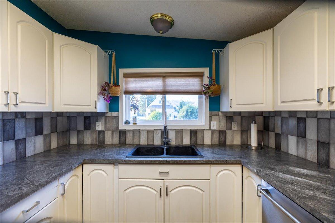

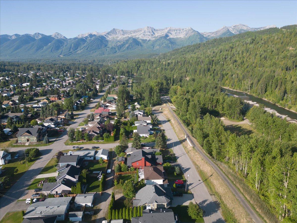
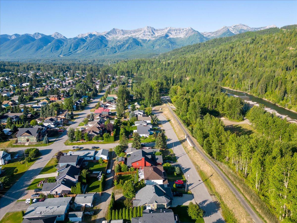
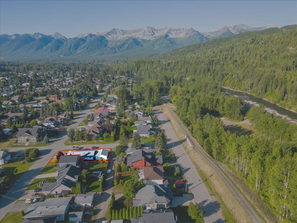
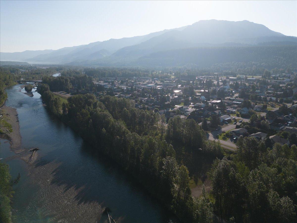
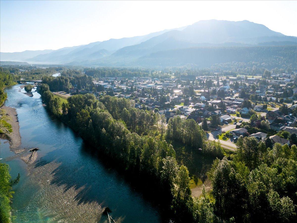
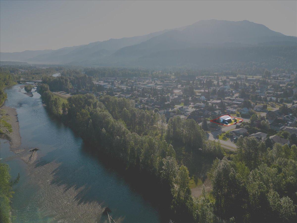

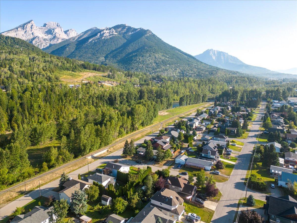

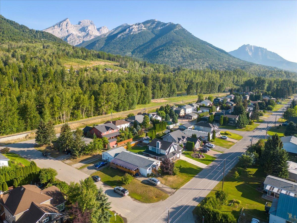
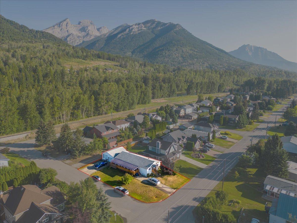
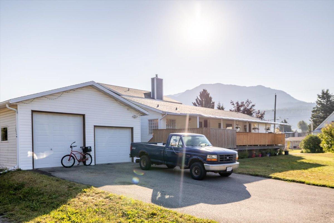


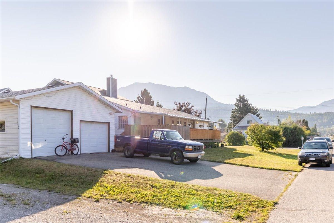
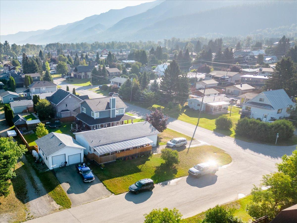



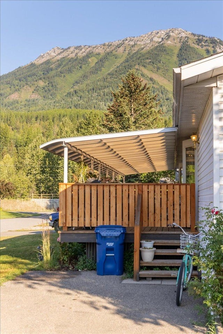
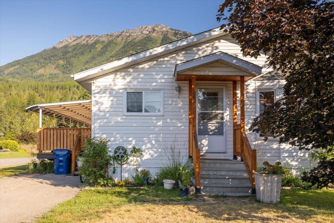

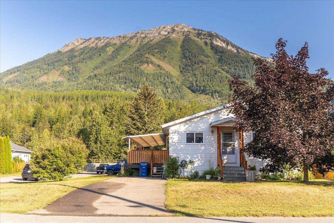
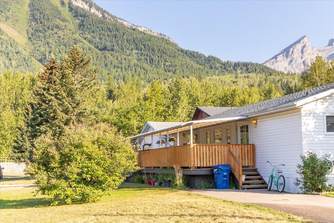
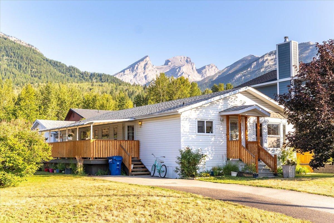
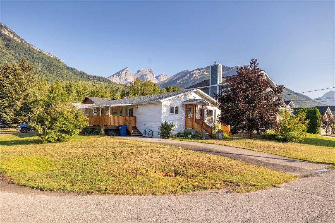



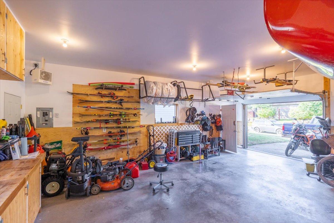

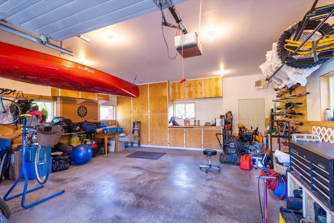
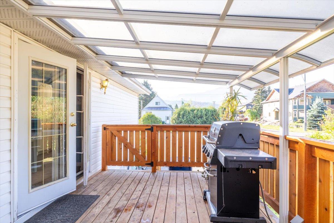
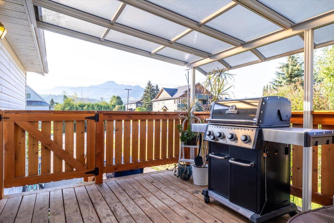
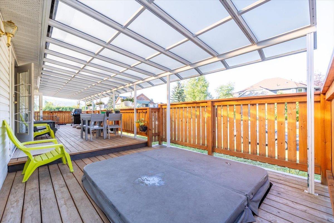
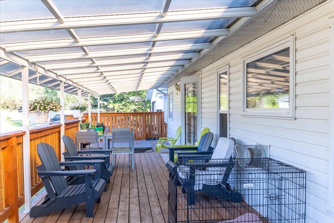
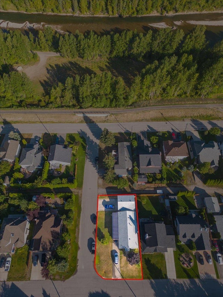
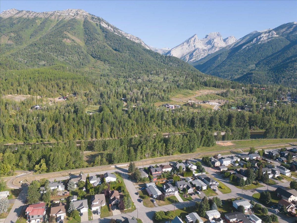
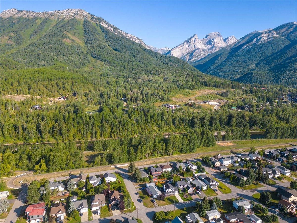
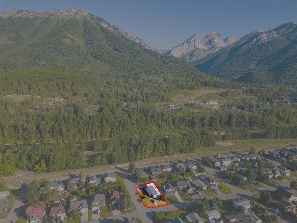
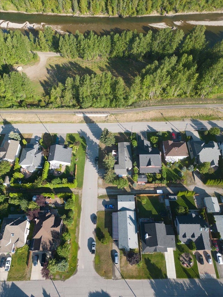

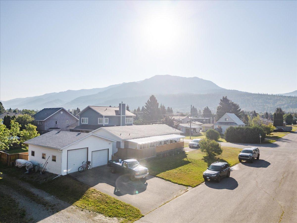
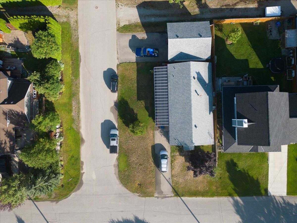

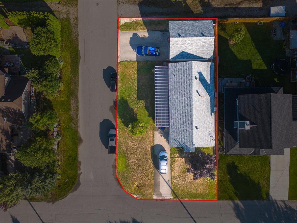

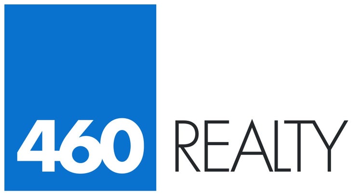
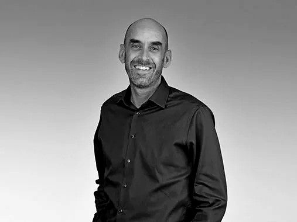 With 15 years of real estate experience, Chris Crump, PREC, is a consistent high performer known for unwavering ethics and exceeding expectations. As a trusted advisor, Chris delivers unparalleled customer service. Chris enjoys skiing, biking, and fishing, reflecting a well-rounded lifestyle resonating with clients. With a commitment to guiding clients toward their real estate goals, Chris stands as a beacon of reliability, setting the standard for exceptional service.
With 15 years of real estate experience, Chris Crump, PREC, is a consistent high performer known for unwavering ethics and exceeding expectations. As a trusted advisor, Chris delivers unparalleled customer service. Chris enjoys skiing, biking, and fishing, reflecting a well-rounded lifestyle resonating with clients. With a commitment to guiding clients toward their real estate goals, Chris stands as a beacon of reliability, setting the standard for exceptional service.