Comfortable and spacious 4 bedroom Family home located in the desirable Montane subdivision of Fernie, BC. The main floor of this home has expansive windows in all directions that allow natural light to flood the living space. There is also a newly installed hearthstone wood-stove that takes the chill out on those cold wintry nights. The kitchen features high end stainless steel appliances with a gas range, an island with quartz countertops and ample storage space throughout. Adjacent to the kitchen there is a functional office space that doubles as another bedroom if need be. There is also a back hall/laundry room that leads to a one car, heated attached garage. Upstairs there are 2 spacious guest bedrooms, a 4 piece guest bathroom and the master suite with a walk in closet and piece en-suite with custom tiled shower stall and an oversized soaker tub. The basement of this property has a one bedroom in-law suite with a 4-piece bathroom, spacious living room, laundry and a separate outside entrance. The exterior of this home features extensive landscaping, with a granite boulder retaining wall, elevated sitting area, covered rear deck and lots of green space to enjoy. Bike, hike or ski right out of your back door, this location offers easy access to everything that Fernie has to offer. (id:4069)
Address
24 SUNNIVA DRIVE
List Price
$1,449,995
Property Type
Single Family
Type of Dwelling
House
Area
British Columbia
Sub-Area
Fernie
Bedrooms
4
Bathrooms
3
Floor Area
3,031 Sq. Ft.
Lot Size
10890 Sq. Ft.
Year Built
2019
MLS® Number
2469393
Listing Brokerage
RE/MAX Elk Valley Realty
Basement Area
Full (Finished)
Postal Code
V0B1M4
Features
Balcony

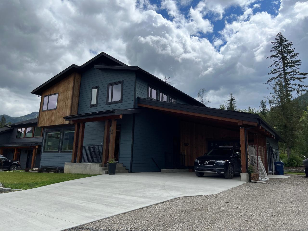

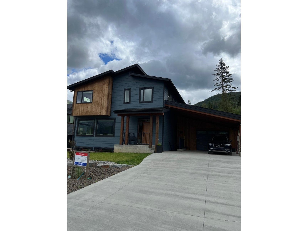
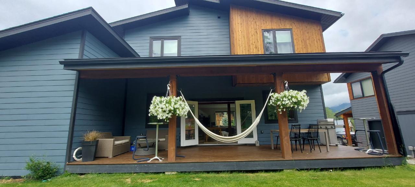

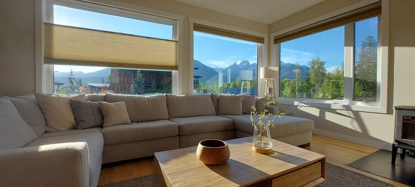

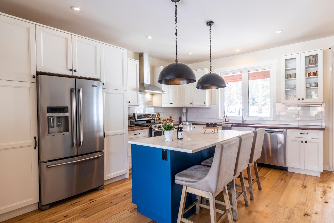

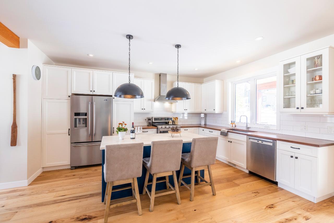

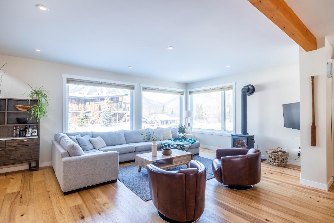
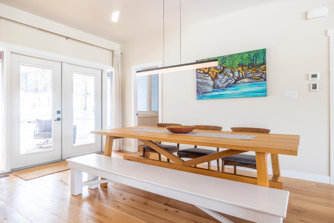
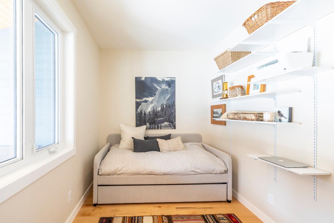
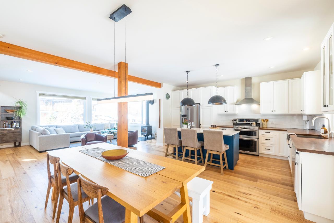


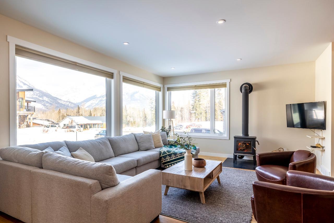
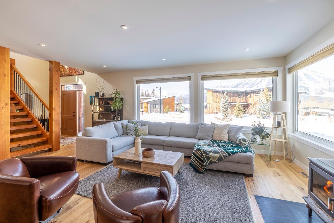
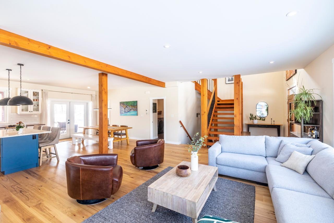
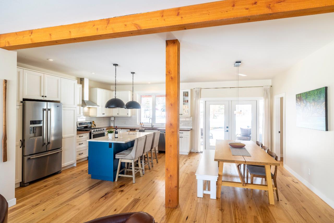
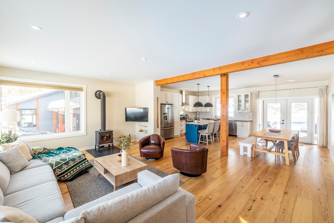
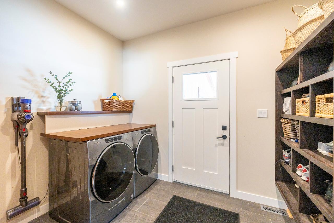
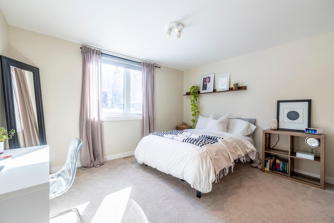
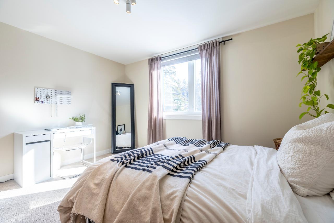
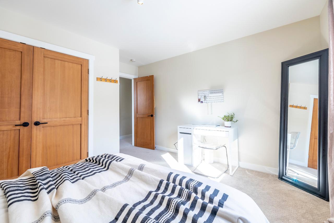
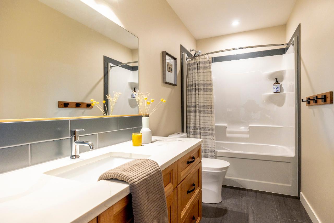


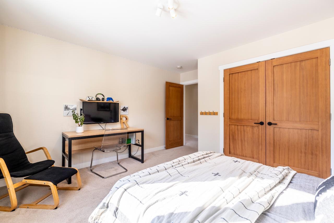
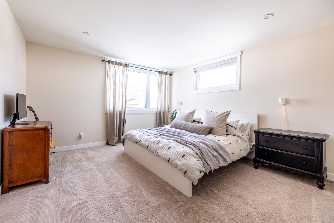
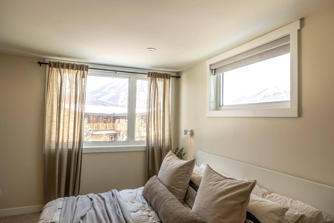
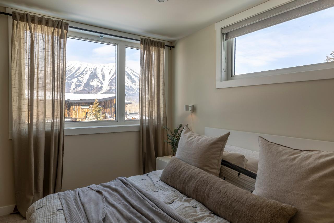


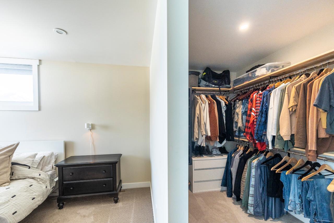

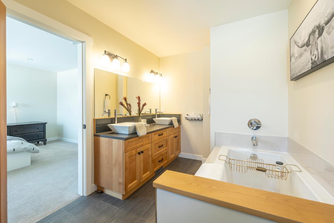

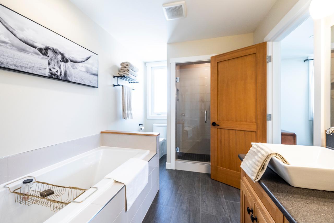
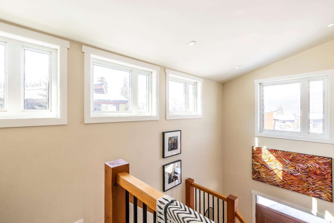

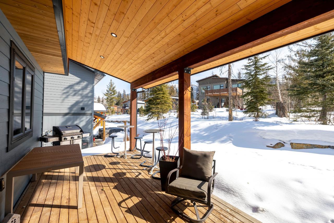
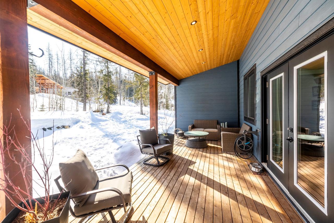
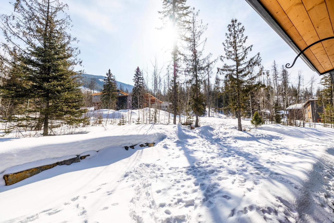
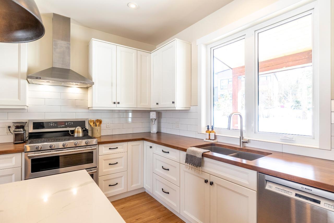


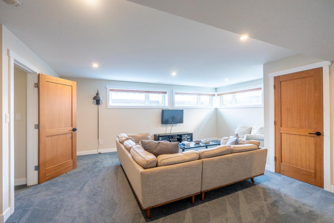

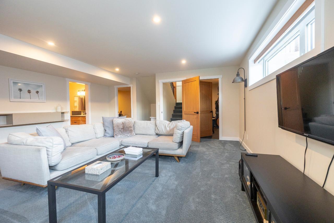
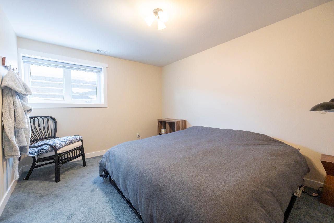

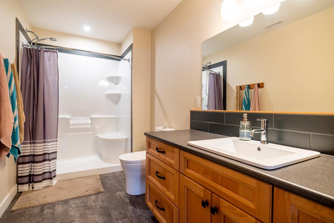


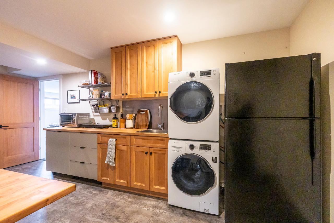
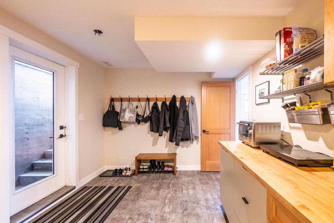
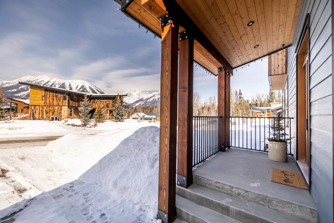

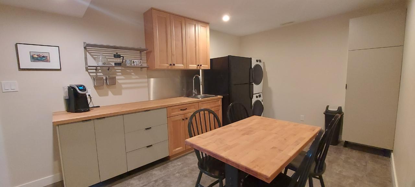
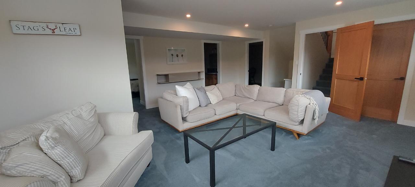
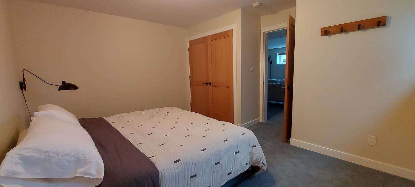
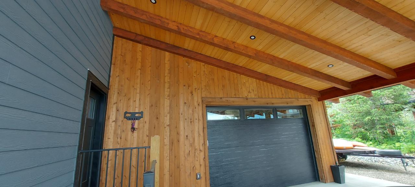
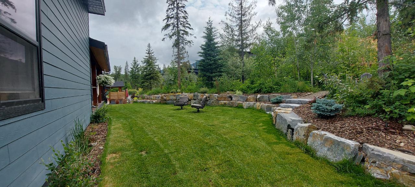








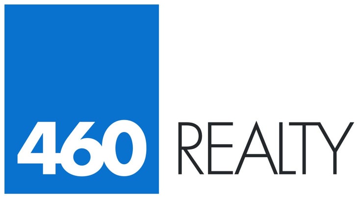
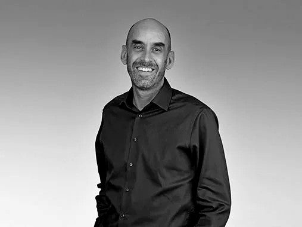 With 15 years of real estate experience, Chris Crump, PREC, is a consistent high performer known for unwavering ethics and exceeding expectations. As a trusted advisor, Chris delivers unparalleled customer service. Chris enjoys skiing, biking, and fishing, reflecting a well-rounded lifestyle resonating with clients. With a commitment to guiding clients toward their real estate goals, Chris stands as a beacon of reliability, setting the standard for exceptional service.
With 15 years of real estate experience, Chris Crump, PREC, is a consistent high performer known for unwavering ethics and exceeding expectations. As a trusted advisor, Chris delivers unparalleled customer service. Chris enjoys skiing, biking, and fishing, reflecting a well-rounded lifestyle resonating with clients. With a commitment to guiding clients toward their real estate goals, Chris stands as a beacon of reliability, setting the standard for exceptional service.