An architectural gem located in the desirable Montane subdivision of Fernie, BC. Upon entering the home, you greeted by an expansive foyer space with ample space for all of your outdoor clothing and footwear which also houses the laundry machines. Adjacent to the foyer is a cozy and inviting TV/ flex room area that would make an excellent office space. Towards the rear of the main floor are 3 of the 4 bedrooms in the home. There are 2 good sized guest bedrooms, 4 piece bathroom, and a master suite with a walk in closet, 3 piece bath and access to the hot tub and covered back patio. Also on the main floor you have access to an oversized one car garage that is heated and insulated. Heading upstairs, the space feels open and airy thanks to the many large windows throughout, vaulted ceilings, and open floor plan. The kitchen has stainless steel appliances, stone countertops, gas stove, build in microwave and a large island. Next to the kitchen you will find the family sized dining room, with more than enough space for a large table. The living room is framed by the massive north west facing windows and patio doors, and the centerpiece is a build in "Rumford" wood fireplace. Just off the living room you will find an elevated balcony, with access to the rear year and some of the best views of the lizard range. Outside the property has been fully landscaped with wood retaining walls, stone patio, hot tub, wood storage area and many different species of plants throughout. A "must see" property. (id:4069)
| Address |
8 PIEDMONT DRIVE |
| List Price |
$1,299,995 |
| Property Type |
Single Family |
| Type of Dwelling |
House |
| Area |
British Columbia |
| Sub-Area |
Fernie |
| Bedrooms |
4 |
| Bathrooms |
3 |
| Floor Area |
2,042 Sq. Ft. |
| Lot Size |
6098 Sq. Ft. |
| Year Built |
2017 |
| MLS® Number |
2471522 |
| Listing Brokerage |
RE/MAX Elk Valley Realty
|
| Basement Area |
Unknown (Unknown) |
| Postal Code |
V0B1M5 |
| Features |
Balcony |
| Building |
montane |
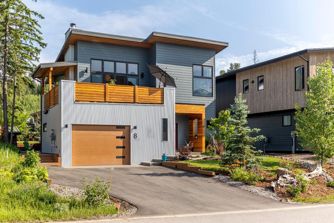



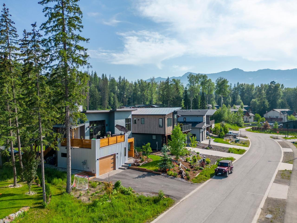
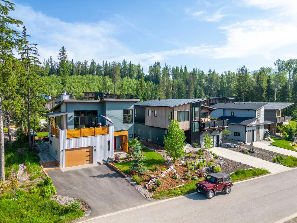
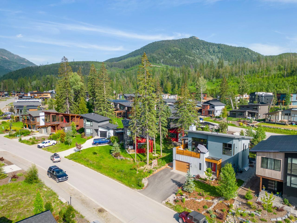

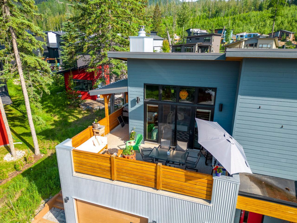
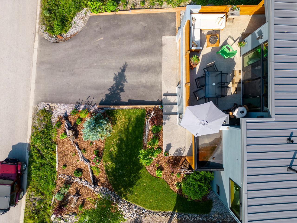
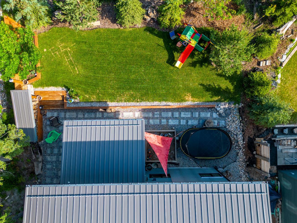
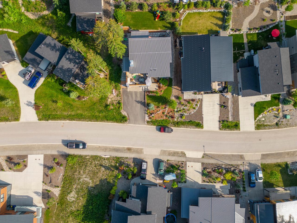

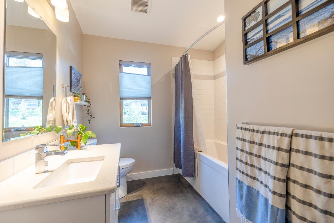

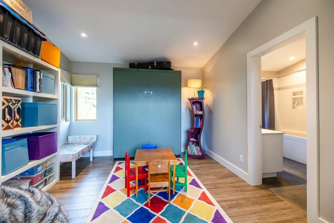
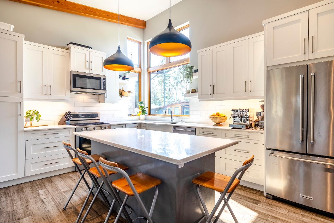
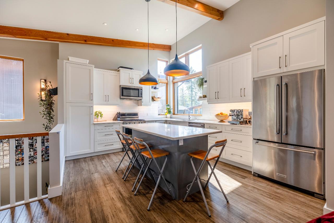
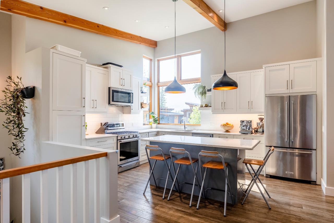
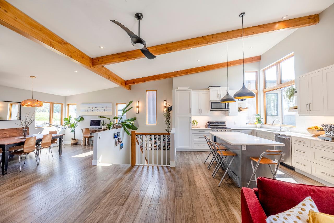
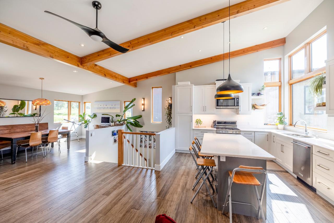
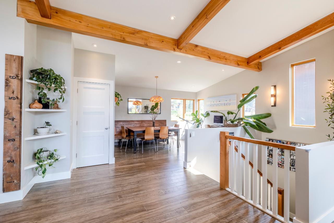
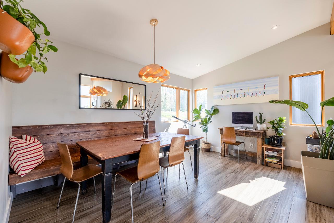



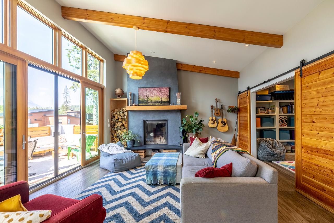

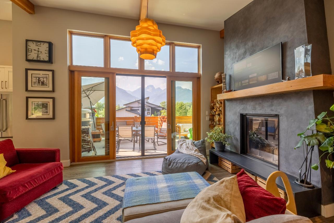

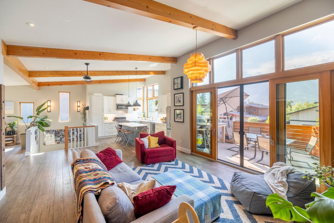

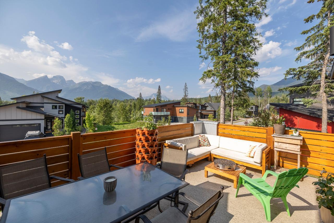
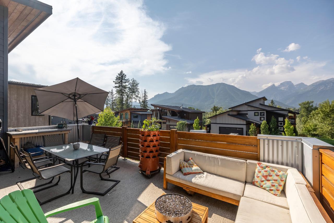



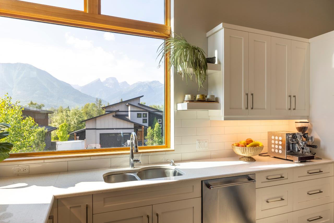
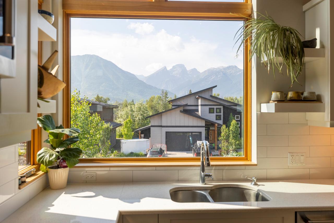
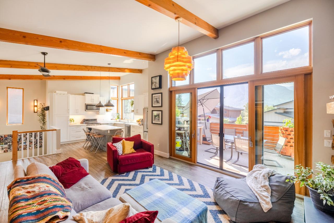
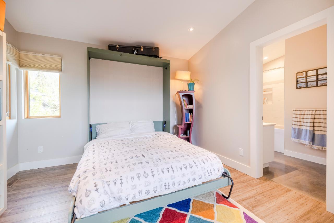
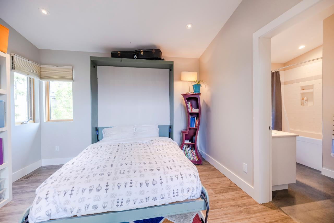
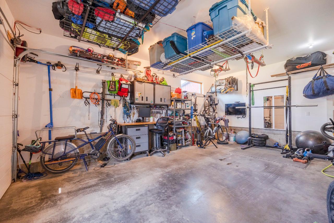
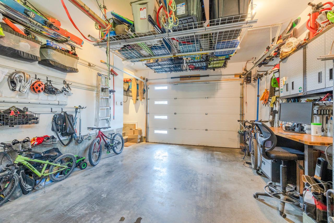
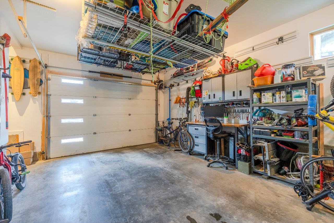

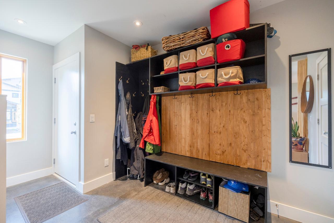
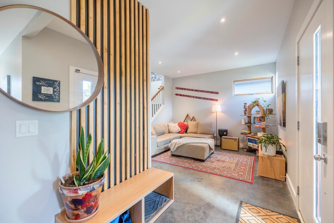

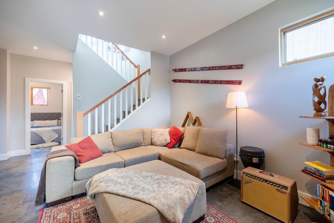

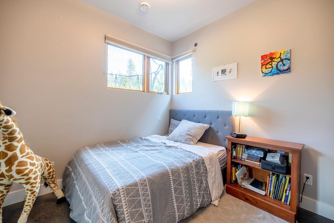
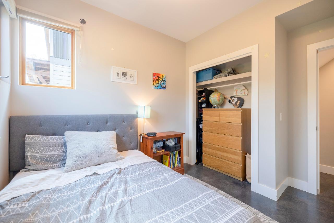
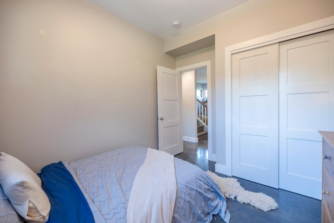
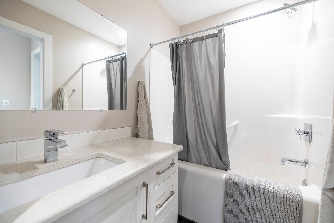
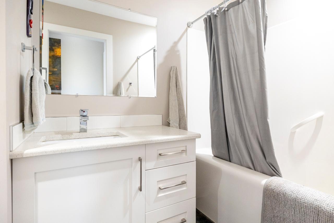
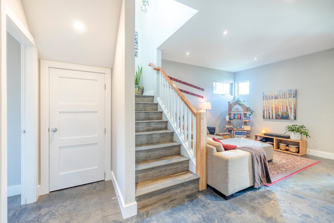
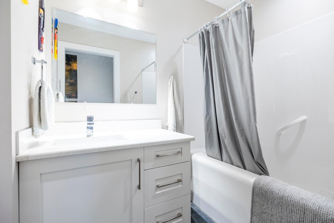
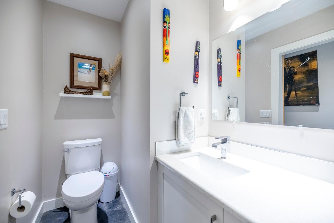
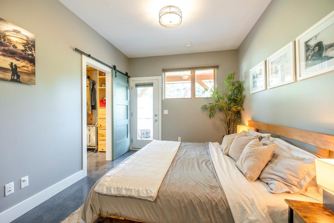
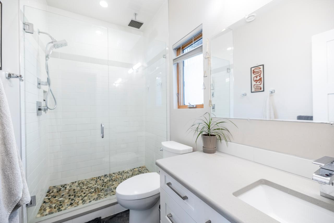

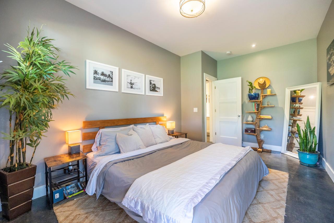

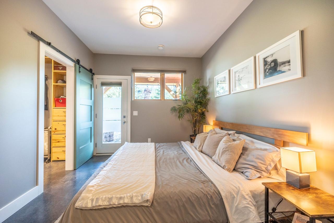
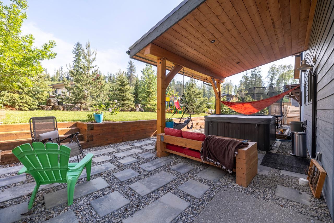
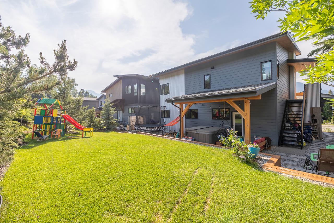
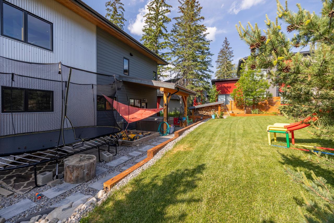
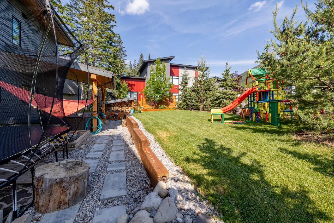

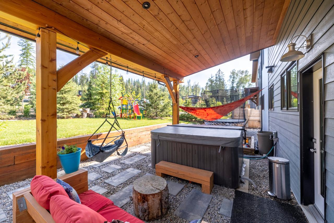

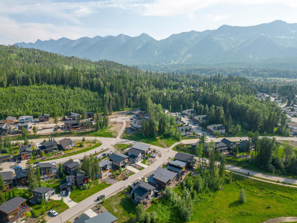
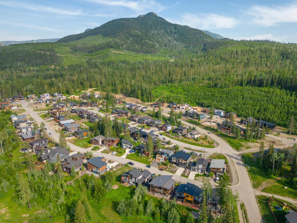
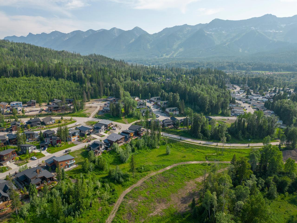
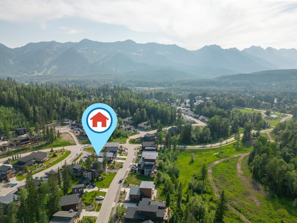
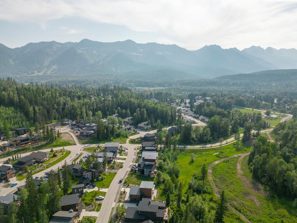
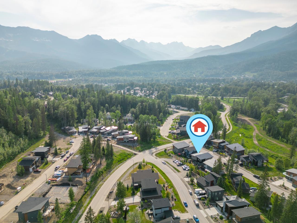

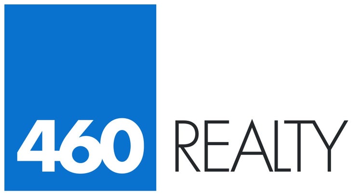
 With 15 years of real estate experience, Chris Crump, PREC, is a consistent high performer known for unwavering ethics and exceeding expectations. As a trusted advisor, Chris delivers unparalleled customer service. Chris enjoys skiing, biking, and fishing, reflecting a well-rounded lifestyle resonating with clients. With a commitment to guiding clients toward their real estate goals, Chris stands as a beacon of reliability, setting the standard for exceptional service.
With 15 years of real estate experience, Chris Crump, PREC, is a consistent high performer known for unwavering ethics and exceeding expectations. As a trusted advisor, Chris delivers unparalleled customer service. Chris enjoys skiing, biking, and fishing, reflecting a well-rounded lifestyle resonating with clients. With a commitment to guiding clients toward their real estate goals, Chris stands as a beacon of reliability, setting the standard for exceptional service.