Wow check out this thoughtfully updated Annex home, that is 100% move in ready! Not a detail has been missed and there is pride of ownership thoughout. The main level has been fully updated and offers 2 bedrooms, a bathroom, and open floor plan for the living space and kitchen. The gorgeous kitchen has been finished with custom concrete counters, tile backspash, stainless steel appliances and lots storage options in the new cabinets. The lower level has a seperate entrace off of the back of the house, where you will find the laundry and a awesome space for friends and family to stay! It has been completely refinished from the bathroom, to the kitchen and even some beautiful custom wall shelving and cabinets for extra storage. Other major upgrades include a the windows, all new flooring, new furnace, hotwater tank and a lot of the plumbing and electrical has been updated as well. The home is perfectly situation just a block from the newly paved Annex trail system and the Elk River. Imagine waking up and having your morning coffee on the large front deck, taking in the mountain views; and entertaining in the evenings in the fully fenced private backyard with amazing views of the Three Sisters and Mount Fernie. This is a truly great neighborhood with restaurants only blocks away and is within walking distance to downtown, with easy highway access and awesome neighbors! Make your move today. Call your Realtor(R) and book that showing! (id:4069)
Address
771 10TH AVENUE
List Price
$749,000
Property Type
Single Family
Type of Dwelling
House
Area
British Columbia
Sub-Area
Fernie
Bedrooms
3
Bathrooms
2
Floor Area
1,595 Sq. Ft.
Lot Size
3484 Sq. Ft.
Year Built
1969
MLS® Number
2471069
Listing Brokerage
Real Broker B.C. Ltd
Basement Area
Remodeled Basement (Finished)
Postal Code
V0B1M0
Site Influences
Ski area, Stores, Golf Nearby, Highway, Recreation Nearby, Park, Shopping
Features
Flat site
Amenities
Balconies

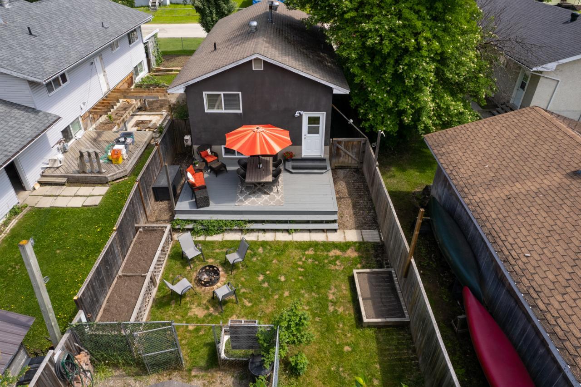


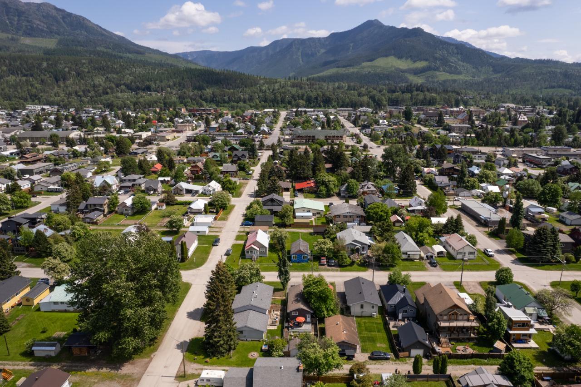











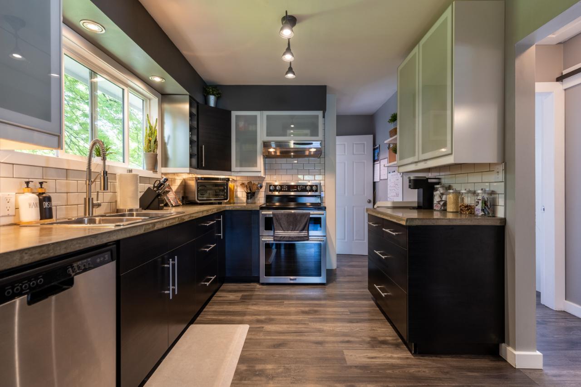
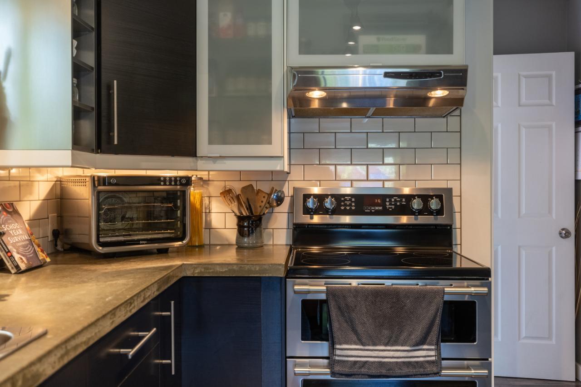





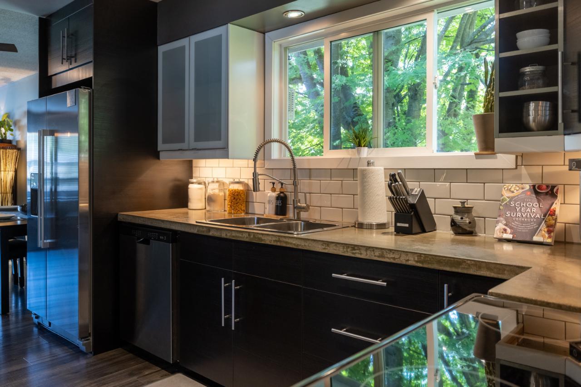
























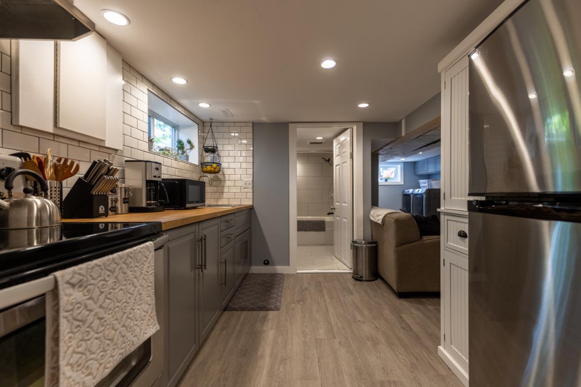
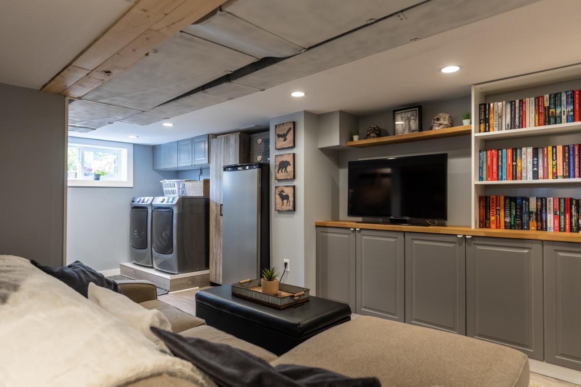



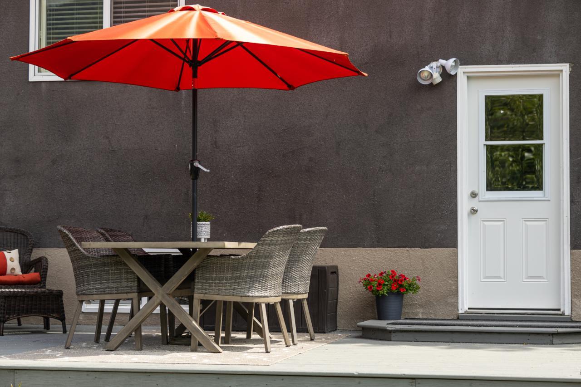



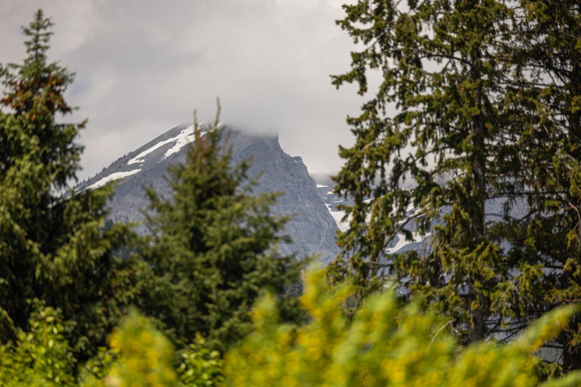




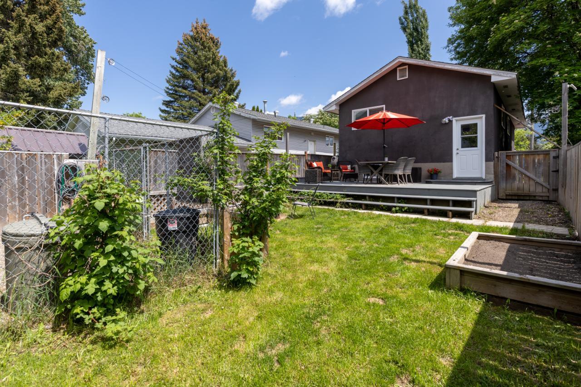
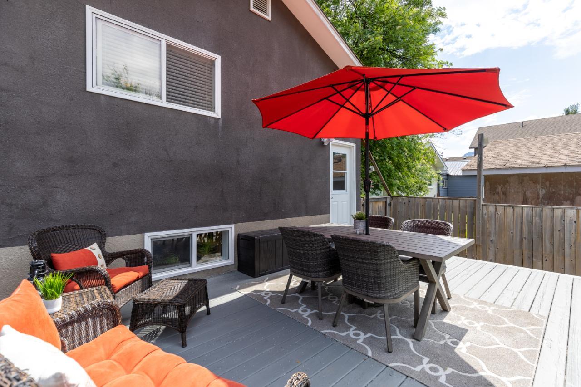
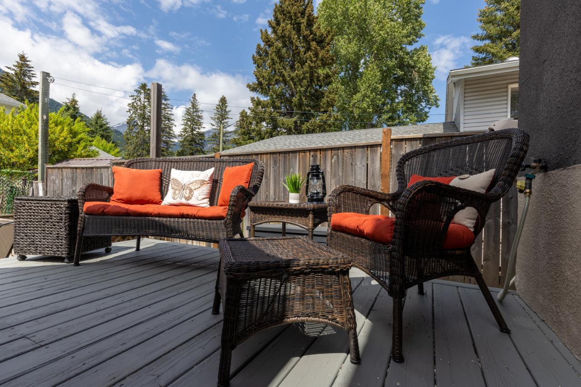
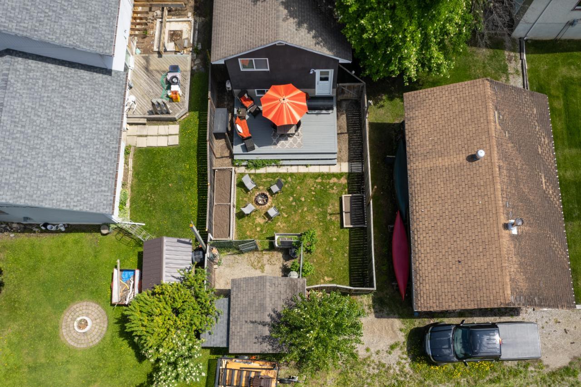







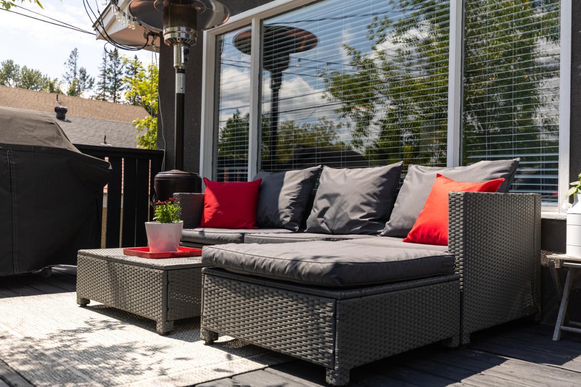


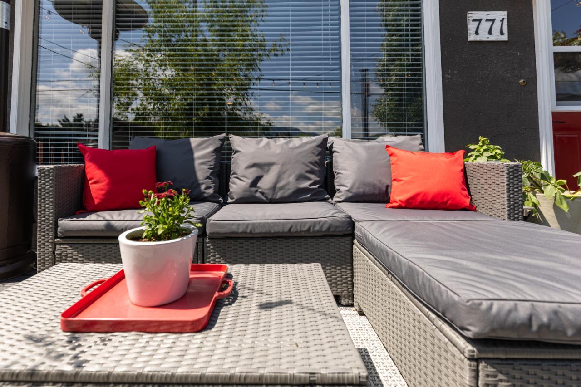








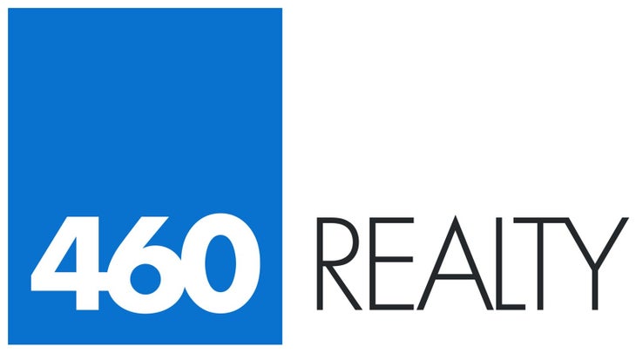
 With 15 years of real estate experience, Chris Crump, PREC, is a consistent high performer known for unwavering ethics and exceeding expectations. As a trusted advisor, Chris delivers unparalleled customer service. Chris enjoys skiing, biking, and fishing, reflecting a well-rounded lifestyle resonating with clients. With a commitment to guiding clients toward their real estate goals, Chris stands as a beacon of reliability, setting the standard for exceptional service.
With 15 years of real estate experience, Chris Crump, PREC, is a consistent high performer known for unwavering ethics and exceeding expectations. As a trusted advisor, Chris delivers unparalleled customer service. Chris enjoys skiing, biking, and fishing, reflecting a well-rounded lifestyle resonating with clients. With a commitment to guiding clients toward their real estate goals, Chris stands as a beacon of reliability, setting the standard for exceptional service.