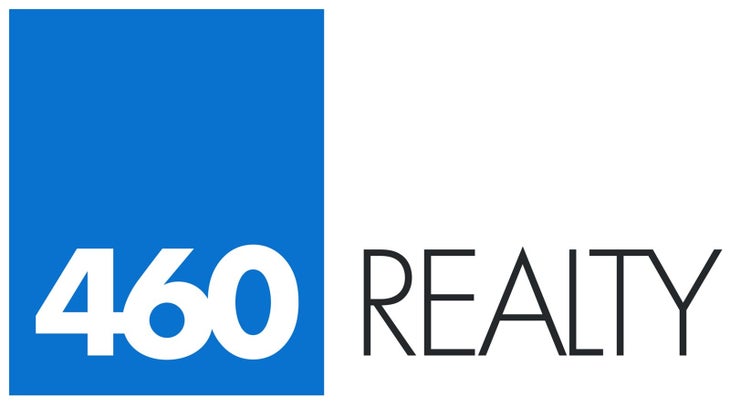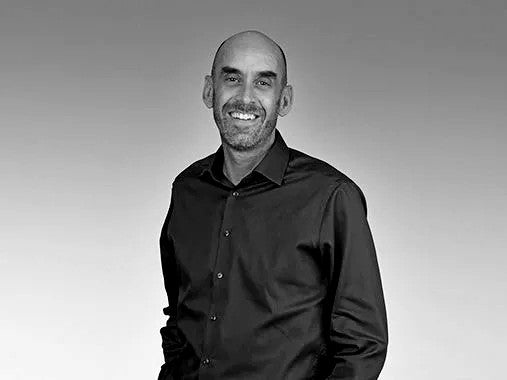Step into this immaculately cared-for Lower Sparwood home—thoughtfully designed for growing families and those who love to entertain. A bright, welcoming entry opens into a spacious great room, where skylights and oversized windows flood the living and dining areas with natural light. A stunning gas fireplace anchors the space, while French doors lead to a covered deck ideal for year-round enjoyment. The kitchen is a standout, featuring full-height maple cabinetry, sleek countertops, stainless steel appliances, a tile backsplash, and a built-in wine bar with roll-out storage. A cozy family room off the kitchen offers even more room to relax or gather. The main floor includes a large primary bedroom with 2-piece ensuite, two more freshly painted bedrooms, and a beautifully updated full bath. Downstairs, discover a spacious den, oversized rec room, third bathroom, laundry area, nook, and an expansive storage room with gas heater. Outside, enjoy a fully fenced and landscaped backyard, covered patios, updated windows, ample parking, carport, and a prime location near the golf course and amenities. This home blends space, comfort, and quality—inside and out. Don’t miss your opportunity—book your private showing today! (id:4069)
Address
467 Engelmann Spruce Drive
List Price
$588,000
Property Type
Single Family
Type of Dwelling
House
Area
British Columbia
Sub-Area
Sparwood
Bedrooms
3
Bathrooms
3
Floor Area
2,968 Sq. Ft.
Lot Size
0.2 Sq. Ft.
Year Built
1971
MLS® Number
10345241
Listing Brokerage
eXp Realty (Fernie)
Postal Code
V0B2G1
Site Influences
View
Features
Balcony

















































































 With 15 years of real estate experience, Chris Crump, PREC, is a consistent high performer known for unwavering ethics and exceeding expectations. As a trusted advisor, Chris delivers unparalleled customer service. Chris enjoys skiing, biking, and fishing, reflecting a well-rounded lifestyle resonating with clients. With a commitment to guiding clients toward their real estate goals, Chris stands as a beacon of reliability, setting the standard for exceptional service.
With 15 years of real estate experience, Chris Crump, PREC, is a consistent high performer known for unwavering ethics and exceeding expectations. As a trusted advisor, Chris delivers unparalleled customer service. Chris enjoys skiing, biking, and fishing, reflecting a well-rounded lifestyle resonating with clients. With a commitment to guiding clients toward their real estate goals, Chris stands as a beacon of reliability, setting the standard for exceptional service.