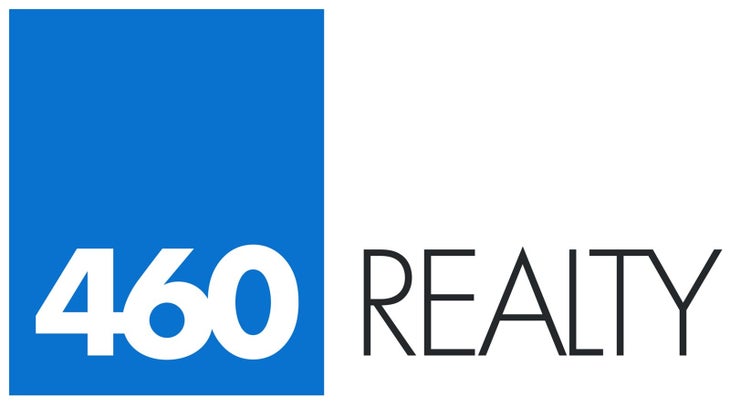POOL PARTY SEASON HAS BEGUN! Loaded with upgrades, this executive 5 bdrm 3 bath home on .26 acres accommodates big, extended or blended families! Entertainment style layout has formal dining and a casual dining nook. Living room is adorned with cathedral windows & features a gas fireplace. Kitchen features an island, wine rack, plenty of work surfaces, a cook-book station and a quality appliance package. The French doors takes you to a balcony overlooking the back yard, pergola and pool offering a perfect mountain view setting for a Bar-BQ. Primary bedroom is 'oh wow' generous in size, with corner windows and a walk-in closet. The full en-suite has a luxurious jetted soaker tub, dual sinks and separate shower. Second bedroom across the hall and another full bath in between is perfect for new parents. A combo laundry and mudroom is conveniently located and leads to the 2 bay heated garage. LOWER FLOOR if you have teenagers, this is a dream space for them (and you)! 3 bdrms, rec room, gas fireplace, huge storage options and full bath. The lower floor has been treated to new flooring and fresh paint. High ceilings and oversize windows keep this walk out basement area bright. YARD: Fully fenced, extensively landscaped, garden shed, a fantastic place to encourage imagination and playing. Sip a cool drink beside your 18x40 pool under the lovely pergola while the kids splash away. Close to school, town and rink. 5 bedrooms and 3 baths, with a pool on .26 acres? This is PACKED WITH VALUE! Honey? Start the car. (id:4069)
| Address |
112 REDWOOD DRIVE |
| List Price |
$710,000 |
| Property Type |
Single Family |
| Type of Dwelling |
House |
| Area |
British Columbia |
| Sub-Area |
Fruitvale |
| Bedrooms |
5 |
| Bathrooms |
3 |
| Floor Area |
2,800 Sq. Ft. |
| Lot Size |
11761 Sq. Ft. |
| Year Built |
1993 |
| MLS® Number |
2475617 |
| Listing Brokerage |
Century 21 Kootenay Homes (2018) Ltd
|
| Basement Area |
Full (Unknown) |
| Postal Code |
V0G1L0 |
| Features |
Other, Central island |


































































 With 15 years of real estate experience, Chris Crump, PREC, is a consistent high performer known for unwavering ethics and exceeding expectations. As a trusted advisor, Chris delivers unparalleled customer service. Chris enjoys skiing, biking, and fishing, reflecting a well-rounded lifestyle resonating with clients. With a commitment to guiding clients toward their real estate goals, Chris stands as a beacon of reliability, setting the standard for exceptional service.
With 15 years of real estate experience, Chris Crump, PREC, is a consistent high performer known for unwavering ethics and exceeding expectations. As a trusted advisor, Chris delivers unparalleled customer service. Chris enjoys skiing, biking, and fishing, reflecting a well-rounded lifestyle resonating with clients. With a commitment to guiding clients toward their real estate goals, Chris stands as a beacon of reliability, setting the standard for exceptional service.